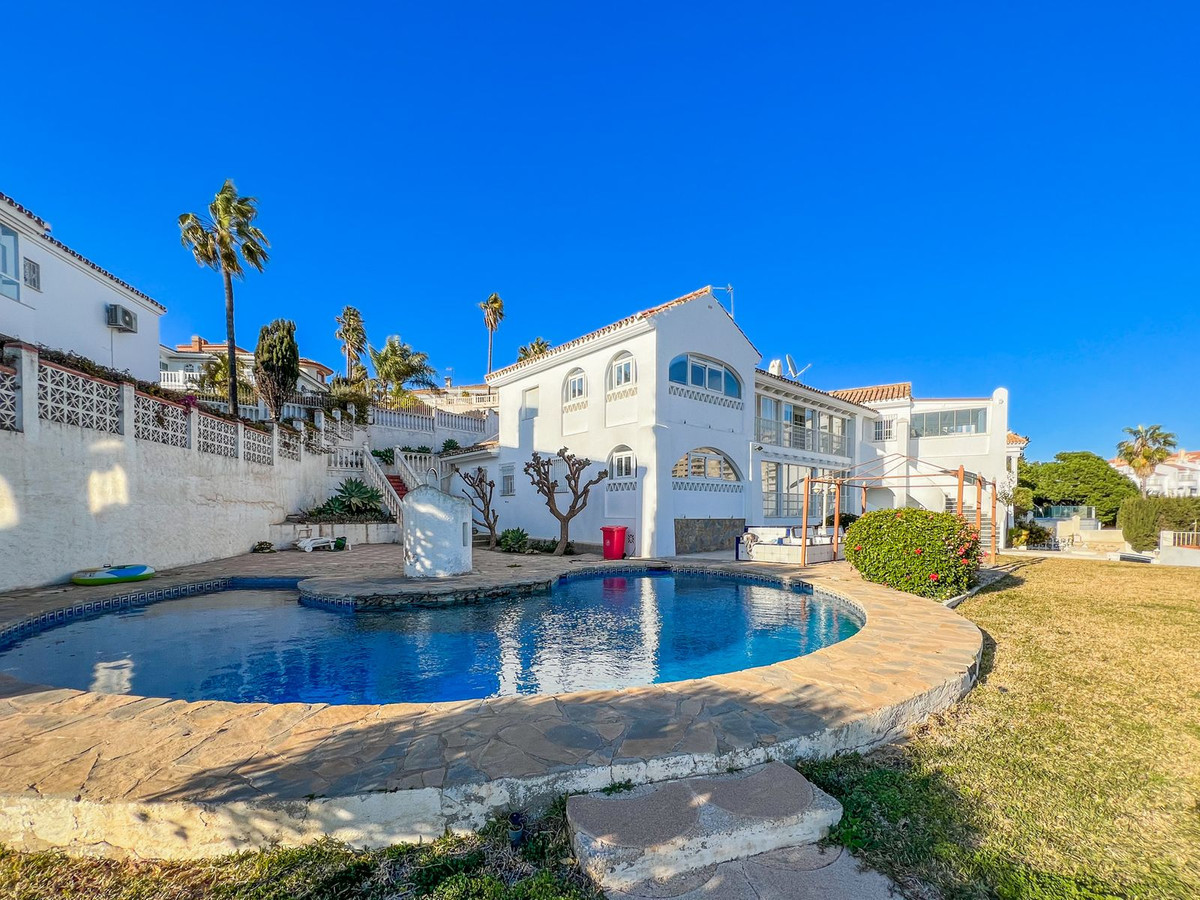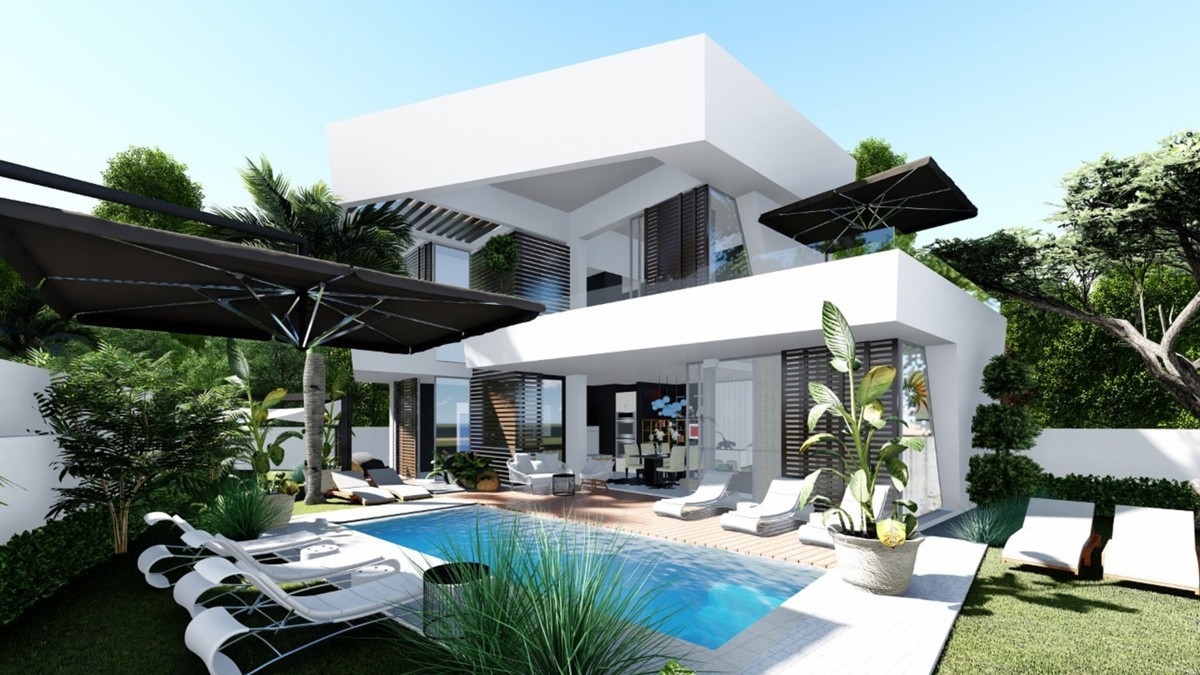Property Overview
Large villa near Torrequebrada Golf
20 minutes by car to Malaga airport, 30 minutes drive to Malaga city and 20 minutes to Fuengirola.
The villa faces south, which means a view of the Mediterranean Sea. In addition, there is within walking distance of the fantastic Costa del Sol beach.
There are 3 floors in the property, but you enter on the 1st floor through the main entrance from either the back of the villa or the stairs all the way down from the driveway in front of the house. You enter a bright and inviting entrance, where you then enter the south-facing living room. The living room is large and simple, with good furnishing options. There is a balcony on the whole one side of the house on the first floor, where glass curtains have been used. There is an option to open it completely to be able to enjoy the warm sun. To the left of the living room, you will find the bright kitchen, which offers the popular kitchen island. This includes a dining room, where you again have a view of the Mediterranean Sea. There are 2 storage rooms on the 1st floor, one of which functions as a laundry room. In addition, you will find 2 bathrooms, one of which is located next to the entrance, and the other is located at the other end in connection with the first floor's only bedroom. In an extension of the bedroom, there is a large balcony, which is again covered by glass curtains with the option of opening completely.
To access the ground floor, you have to go down the spiral staircase. On the ground floor, there are 4 bedrooms, 3 bathrooms, and a large hallway, which is used as a second living room. In addition, there are 3 balconies in total on the ground floor, which means that all bedrooms have a balcony available. Each bedroom offers fitted wardrobes.
In the basement, you will find a large garage with space for 2 cars. In addition, the basement offers both a guest room and a bathroom. In fact, there is an extra storage room here. Additional parking spaces are available in the large driveway.
The bonuses of the villa are the large areas that can be used for renovation or simply many furnishing options. Just the terraces make up a total of 175m².
The outdoor area itself amounts to 1,622m², which is utilized to that extent. The outdoor area offers a robust stone outdoor kitchen with a dining area, a 3-meter deep pool, an outdoor shower, and a three-level Chinese herb garden.
To receive further information - only for direct clients/buyers not for agencies - regarding properties we are advertising here please first provide us with your full contact details (including phone number) and lets us know your property requirements and priorities in detail.
As Swiss project managers, Spanish Architects, and property advisors we offer our clients the most efficient and comprehensive service possible. We are specialised in villas (plots, projects) and investment opportunities in Spain from 3.000.000€ upwards. Often the best opportunities are not (yet) advertised/published in portals or shop windows of estate agents. Once we know your requirements and priorities you have access to them too.
In case you are interested in commercial properties our sellers insist in a bank reference/proof of funds or similar proof of solvency first.
Features
- Climate Control: Underfloor Heating
- Condition: Good
- Features: Covered Terrace, Fitted Wardrobes, Near Transport, Private Terrace, Storage Room, Utility Room, Ensuite Bathroom, Marble Flooring, Basement
- Garden: Private, Landscaped, Easy Maintenance
- Kitchen: Fully Fitted
- Orientation: South
- Parking: Garage, Open, More than one, Private
- Pool: Private
- Setting: Close to Golf, Close to Sea, Close to Town, Close to Schools
- Views: Sea, Panoramic, Urban





























































